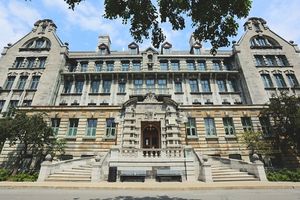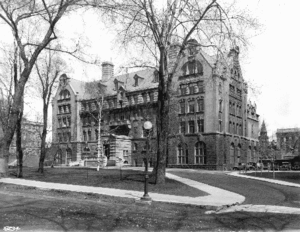Macdonald Engineering Building
 | |||||||||
| The West Facade of the Macdonald Engineering Building | |||||||||
| |||||||||
The Macdonald Engineering Building is one of the six engineering buildings at McGill. It was built in 1908 to create space for McGill's quickly increasing enrollment at the time. The building houses both the departments of civil and mechanical engineering, the Office of the Dean of Engineering as well as a series of engineering labs and classrooms.
History
In the 1890's, the Arts Building was becoming more and more crowded as enrollment climbed and new faculties were added to the University. Thus, in 1893, the Applied Science Faculty, as Engineering was then called, was relocated to a new home consisting of two structures, one donated by Thomas Workman and one by Sir William Macdonald, one of McGill's most generous benefactors.
The site chosen for the new additions to the campus was just southeast of the Arts Building, near University Street. The architect commissioned for both was Sir Andrew Taylor and his partner at that time, William Gordon. In designing the Workman Workshops, Taylor kept in mind that it was to be used as the machine and technical shops and as such needed to be sturdy, functional, and not overly ornamented. In keeping with these ideas, the lower three storeys were constructed of rough hewn Montreal limestone. After the Old Medical Building burned down on April 16, 1907, some of its stone was used to add a fourth storey with rounded arched windows to the Workman Workshops. The proportions of the structure are well suited to laboratories housing large machines. In 1947, this building was changed considerably. A fifth floor was added in finished stone by McDougall, Fleming, and Smith, and the labs were transformed into office and classroom spaces.
Architecture
Taylor's imposing, five-storey Macdonald Engineering Building featured a symmetrical, Italian Renaissance facade and was, like most of the campus, constructed of Montreal limestone on the exterior. The interior was lined with brick and was purely functional, containing on the ground floor a foundry, a forge, a steam and thermodynamics lab, a dynamo and engine room, and a hydraulics lab. The first floor housed a pattern shop, a wood shop, electrical equipment, and some offices. Most of the offices and classrooms were located on the second floor. The third floor included a library and an architecture and apparatus museum and the fourth was a studio and drafting room.
Tenants
The Macdonald Engineering Building houses the following offices:
